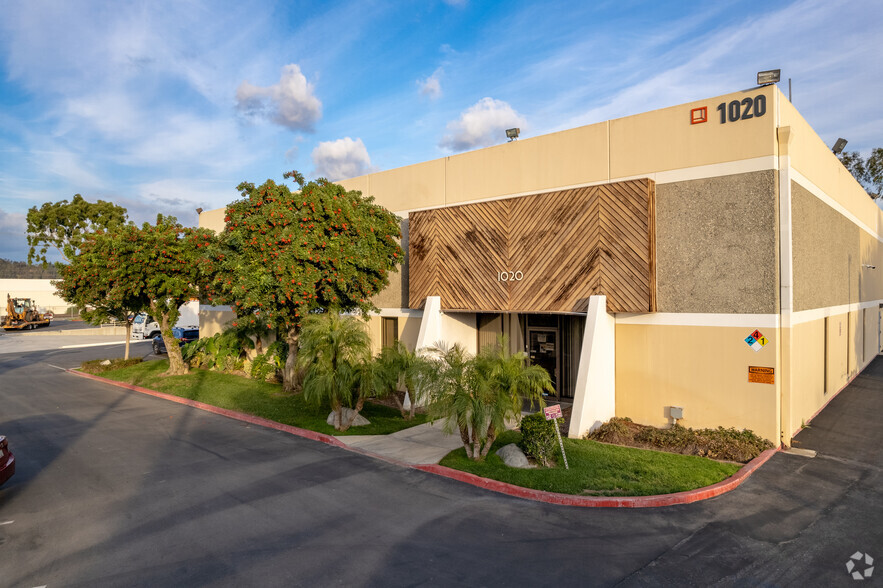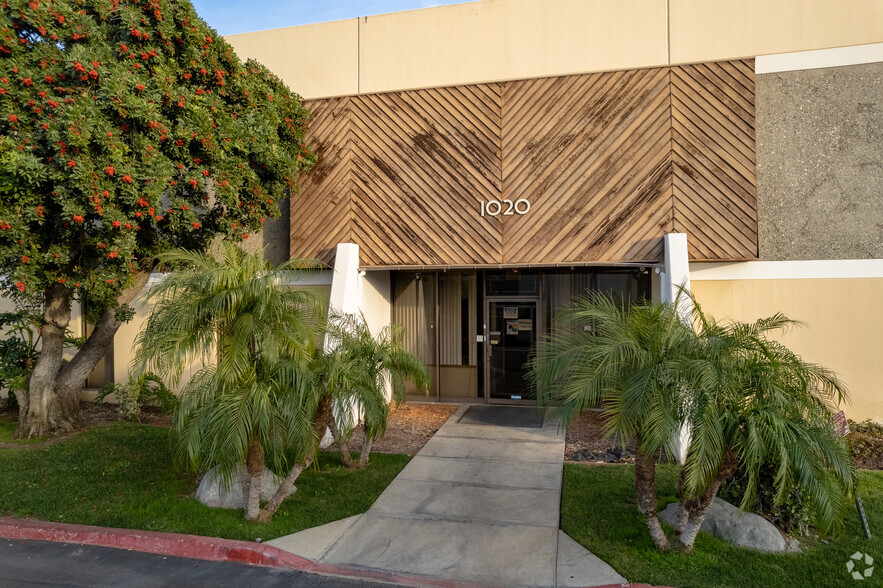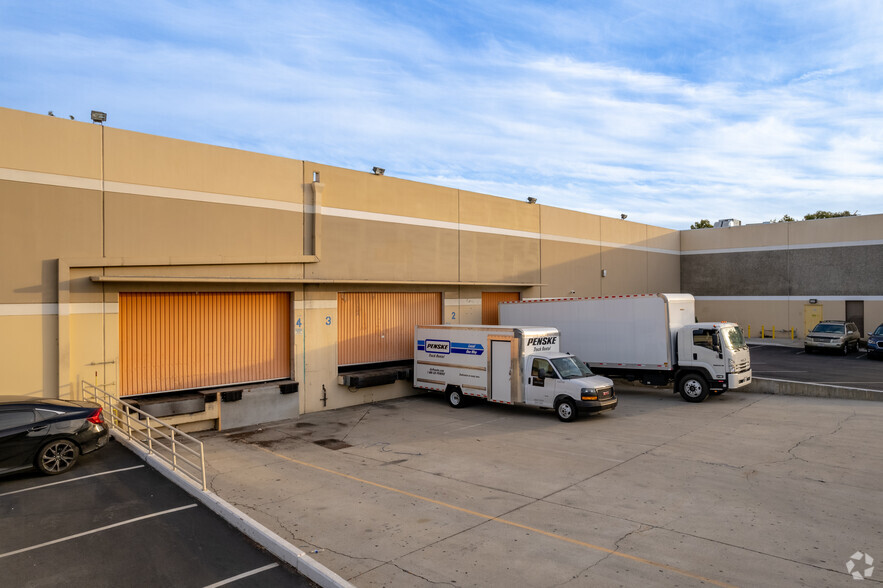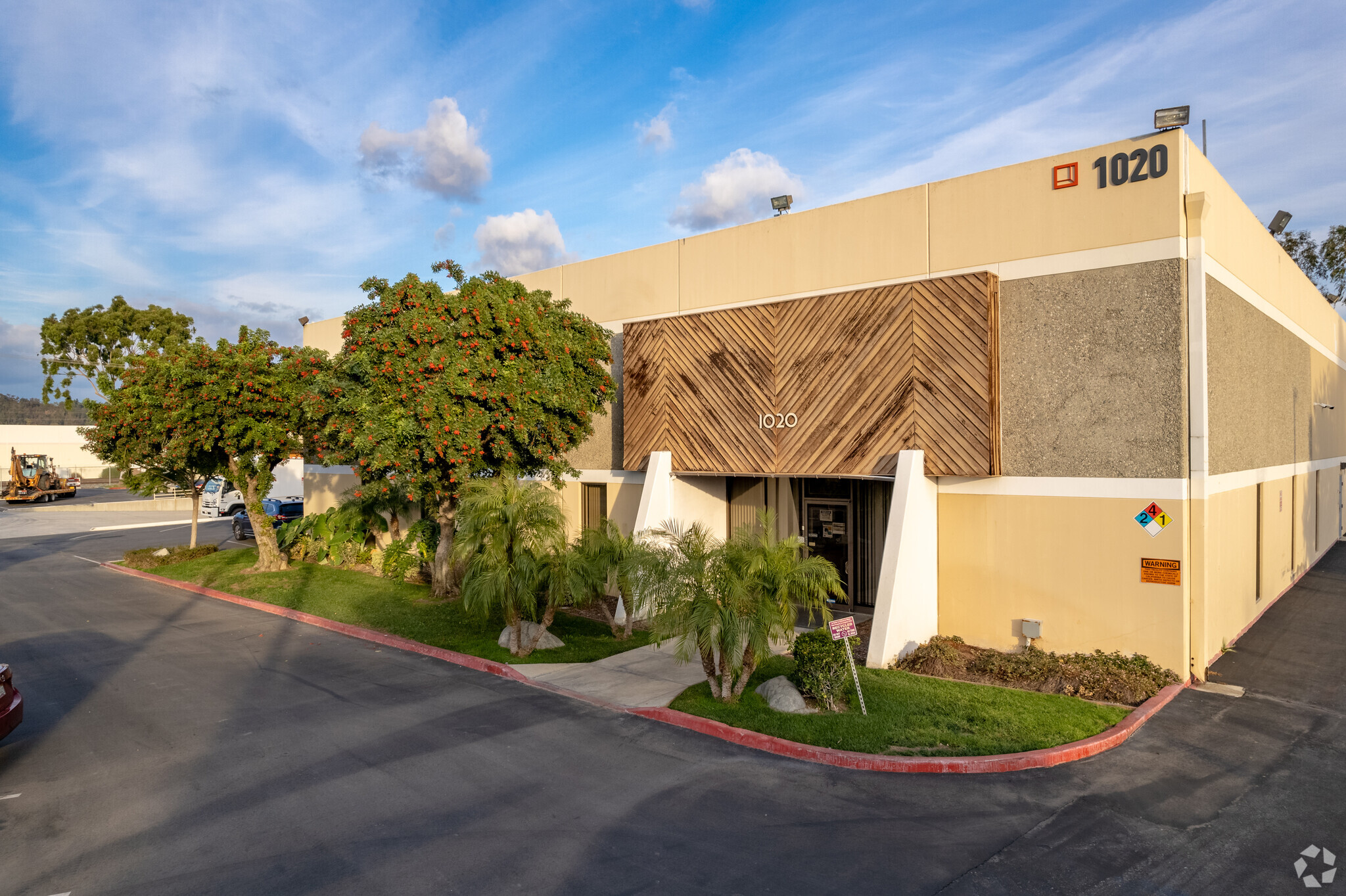thank you

Your email has been sent!

1020 Bixby Dr
57,600 SF of Industrial Space Available in City Of Industry, CA 91745




Features
Clear Height
24’
Drive In Bays
2
Exterior Dock Doors
5
Standard Parking Spaces
100
all available space(1)
Display Rental Rate as
- Space
- Size
- Term
- Rental Rate
- Space Use
- Condition
- Available
Totally modernized facility with gas service available and new slurry coat in yard.
- Includes 4,880 SF of dedicated office space
- Space is in Excellent Condition
- Yard
- Brand new office space.
- 2 Drive Ins
- 5 Loading Docks
- Immediate access to 60 Freeway.
| Space | Size | Term | Rental Rate | Space Use | Condition | Available |
| 1st Floor | 57,600 SF | 3-5 Years | $16.80 /SF/YR $1.40 /SF/MO $180.83 /m²/YR $15.07 /m²/MO $80,640 /MO $967,680 /YR | Industrial | Full Build-Out | Now |
1st Floor
| Size |
| 57,600 SF |
| Term |
| 3-5 Years |
| Rental Rate |
| $16.80 /SF/YR $1.40 /SF/MO $180.83 /m²/YR $15.07 /m²/MO $80,640 /MO $967,680 /YR |
| Space Use |
| Industrial |
| Condition |
| Full Build-Out |
| Available |
| Now |
1 of 2
VIDEOS
3D TOUR
PHOTOS
STREET VIEW
STREET
MAP
1st Floor
| Size | 57,600 SF |
| Term | 3-5 Years |
| Rental Rate | $16.80 /SF/YR |
| Space Use | Industrial |
| Condition | Full Build-Out |
| Available | Now |
Totally modernized facility with gas service available and new slurry coat in yard.
- Includes 4,880 SF of dedicated office space
- 2 Drive Ins
- Space is in Excellent Condition
- 5 Loading Docks
- Yard
- Immediate access to 60 Freeway.
- Brand new office space.
Property Overview
Prime industrial building in City of Industry. Renovations set to be completed November 2024.
Manufacturing FACILITY FACTS
Building Size
57,600 SF
Lot Size
2.66 AC
Year Built/Renovated
1978/2024
Construction
Reinforced Concrete
Sprinkler System
ESFR
Power Supply
Amps: 400 Volts: 227-480
Zoning
IDM*
1 of 1
1 of 8
VIDEOS
3D TOUR
PHOTOS
STREET VIEW
STREET
MAP
1 of 1
Presented by

1020 Bixby Dr
Hmm, there seems to have been an error sending your message. Please try again.
Thanks! Your message was sent.







